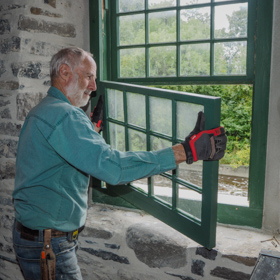
The mill’s pine windows need maintenance and repair after twenty years of southern exposure to the Raisin River. Replica double hung windows were removed to replace rotted sections and then rebuilt and painted. The work is performed from inside the mill to avoid the tricky job of securing scaffold in the river.
The mill windows are pine reproductions of the original double hung and casement style windows.
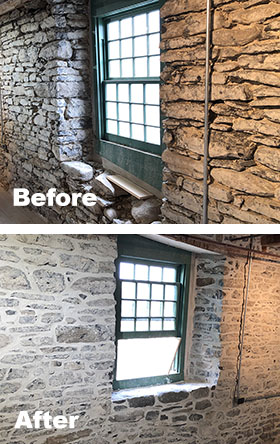
Repointing the interior of an old stone grist mill involves carefully restoring the mortar joints between the stonework to preserve the building’s structural integrity and historical charm. This process began by carefully removing the lime based parging which covered all the interior walls of the mill. It had been applied to the walls to create a smooth, even surface that was easier to clean and maintain where the walls were exposed to flour dust.
With the stone walls fully exposed, loose and missing stones were repaired. Then fresh lime-based mortar was applied to fill the joints, matching the original texture and colour as closely as possible. Repointing reinforces the walls, maintains the mill’s authentic appearance and helps to prevent moisture infiltration. The result is a beautifully restored interior that enhances the beauty, durability and historical value of the grist mill.
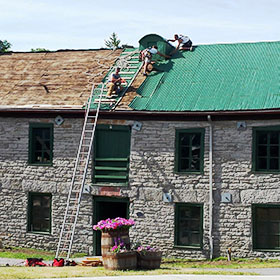
In 2016, prompt action was required to address water leaks from the mill’s old and frequently repaired roof. The corrugated metal sheeting was stripped down to the original hemlock boards and then resurfaced with a layer of 1/2″ plywood and green steel roofing.
Roofing is not an easy job on a deformed old stone building. Some prominent sags in the roof ridge were rebuilt and metal cladding was skilfully trimmed to correct the irregular roof structure.
The Prescott Paranormal Society completed their investigation of the mill in a six hour period overnight July 2-3, 2010. They reported evidence of paranormal activity including “EVP” (Electronic Voice Phenomenon) recordings where a “Jacob A.” or “Jacob M.” can twice be heard answering the investigator’s question by stating his name.
The investigators also detected electromagnetic signals that were interpreted as playful hide-and-seek activity by “Jacob” on the mill upper floor. Other incidents including the basement door closing and a several second interval of camera blackout were reported.
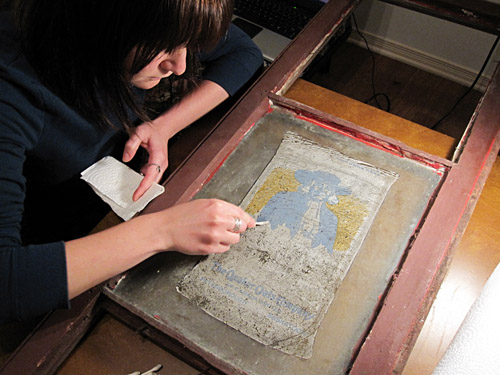
Part of the charm of a historic building is discovering its unique features. This Quaker Oats flour bag was perfectly painted on the glass in one of the original casement windows from the front of the mill.
After years of exposure to sunlight and build-up of dust, the fragile artwork needed careful cleaning to protect and restore some of the colour of the original art.
Tools used for cleaning: water, lots and lots of Q-Tips, a gentle touch and plenty of patience.
Visit the Martintown Mill to see this window on exhibit.
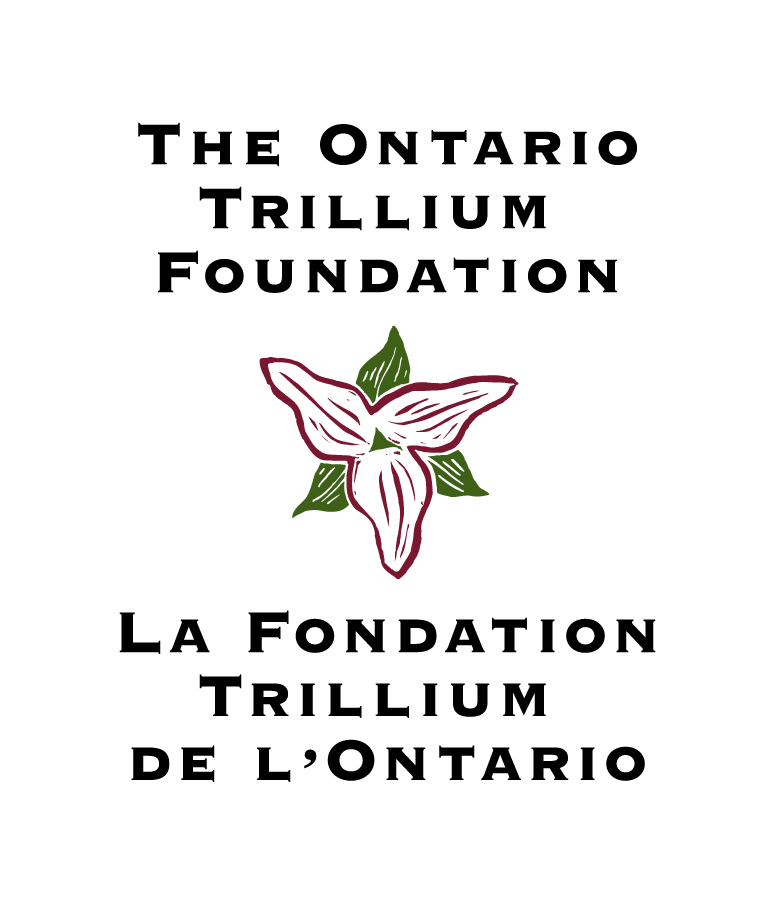
The Martintown Mill received a $30,000 grant for capital improvements to the mill. The project includes:
- Installation of reproduction windows
- Electrical including outlets and lighting
- Repairs to the second story floor prior to opening
- Moving and mounting artifacts
- Display cases
- Roof repairs
This project was completed in September 2008.
Learn more about the Ontario Trillium Foundation here
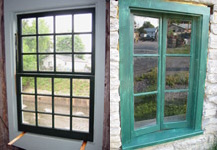
Double hung, 12 over 12 pine windows were installed on the south (river) side of the mile and casement windows on the north side. Remnants from the originals and photographs were used to recreate the original style.
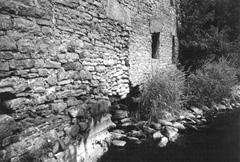
By 1985, 135 years after its construction, the Martintown Mill was near collapse. Nearly 25% of its west wall was unsupported because of missing stonework. Plans were made to stabilize the mill structure. Footings and foundation walls were excavated, repaired and repointed. Missing limestones were replaced and a concrete barrier was installed to protect the mill’s river wall.
The concrete penstock had been built in about 1878. The penstock and flume were demolished and removed so that the stone walls and footing could be repaired
